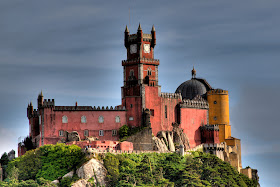Palace of Pena
(Portuguese: Palácio Nacional da Pena) is the most complete and striking
example of Portuguese architecture of Romanticism. It is located on one of the
rocky peaks in São Pedro de Penaferrim, municipality of Sintra, Portugal and
fits perfectly into the rocky landscape covered with emerald streams of
greenery.
 |
| This is a file from www.liveinternet.ru, Authors: manzanara and at_no_time |
|
Name:
Palace
of Pena
Location:
São Pedro de Penaferrim
freguesia
Municipality: Sintra
Region:
Lisbon
|
In the 18th century the
monastery was severely damaged by lightning. In 1755, occurred the Great Lisbon
Earthquake that caused the heaviest damage the monastery, reducing it to ruins.
The chapel (and its magnificent works of marble and alabaster attributed to
Nicolau Chanterene) miraculously survived without significant damage. The area
was empty for almost a century, but even in such a dilapidated form it
impressed the young prince Ferdinand, who visited the ruins in 1838. The prince acquired the old
monastery, all of the surrounding lands, the nearby Castle of the Moors and a
few other estates in the area on purpose to transform the remains of the
monastery into a palace that would serve as a summer residence for the
Portuguese royal family.
The construction of the
palace was carried out in 1842-1854 (although it was almost completed in 1847).
The process of construction was led by the famous Lieutenant-General and mining
engineer Baron Wilhelm Ludwig von Eschwege. Eschwege, a German amateur
architect, was much traveled and likely had knowledge of several castles along
the Rhine River. He designed the palace in the romantic style, using
architectural elements of different countries. Abundance of exotic mixture of
styles includes eclectic, neo-Gothic and neo-Renaissance, as well as pseudo-medieval
fragments.
King
Ferdinand and Queen Maria II intervened decisively on matters of decoration and
symbolism. Among others, the King suggested vault arches, Medieval and Islamic
elements be included, and he also designed an exquisitely ornate window for the
main façade (inspired by the chapter house window of the Convent of the Order
of Christ in Tomar).
 |
| This is a file from www.flickr.com, Author:eusebio ct |
However not for a long
time, the magnificent palace served as the royal residence. After the death of
Ferdinand the palace passed into the possession of his second wife Elisa
Hensler, Countess of Edla. Later, Elisa sold the palace to King Luís, who
wanted to return it for the royal family. In 1889 it was purchased by the
Portuguese State, and after the Republican Revolution of 1910 it was classified
as a national monument and transformed into a museum. In 1910, the last queen
of Portugal, Queen Amélia, spent her last night at the palace before leaving
the country in exile.
The Palace of Pena
quickly drew visitors and became one of Portugal's most visited monuments. The
palace and the interior have been preserved in the form in which they left the
Queen Amelia. Over time the colors of the red and yellow façades faded, and for
many years the palace was visually identified as being entirely gray. By the
end of the 20th century the palace was repainted and the original colors were
restored, much to the dismay of many Portuguese who were not aware that once
the palace had such color variety.
 |
| This is a file from www.flickr.com, Author:Pedro Szekely (szeke) |
The complex of the Palace can be
divided into four parts: 1) the foundations and the surrounding wall with two
gateways and a drawbridge; 2) the restored structure of the old convent and the
clock tower; 3) the courtyard in front of the chapel, with its wall of Moorish
arches; 4) the palace area and cylindrical bastion with the interiors in the
cathedral style.
Many fragments of the
original buildings have survived, such as the monastery dining room, sacristy
and chapel. They were surrounded by a wide terrace with the best view on view
architecture of the palace. An interesting sight is a clock tower (1843).
Sundial initiates an automatic mechanism that produces a cannon-shot daily at
noon. Another attraction: the image of Triton, symbolizing an allegory of
creation.
Huge palace is
surrounded by the forest, which is stretched for more than 200 acres. Exotic
taste of romanticism is manifested in the design of the park. On the orders of
Prince Ferdinand, had been brought here a variety of plants from distant lands.
The park has a labyrinthic system of paths and narrow roads, connecting the
palace to the many points of interest throughout the park, as well as to its
two gated exits.
In 1995, the palace and
the rest of the Cultural Landscape of Sintra were classified as a World
Heritage Site by UNESCO.
In the preparation of this
article, were mainly used materials of websites: www.wikipedia.org and
www.parquesdesintra.pt
.

No comments:
Post a Comment